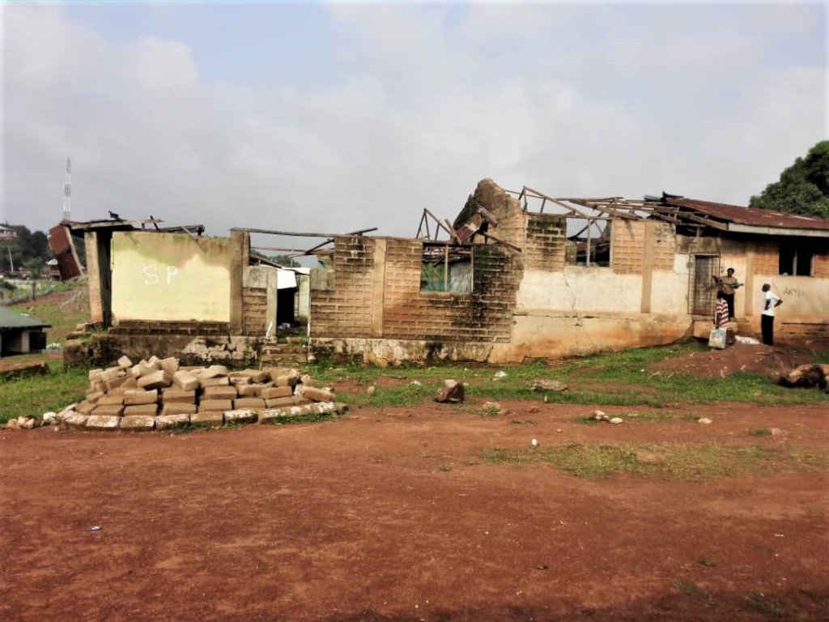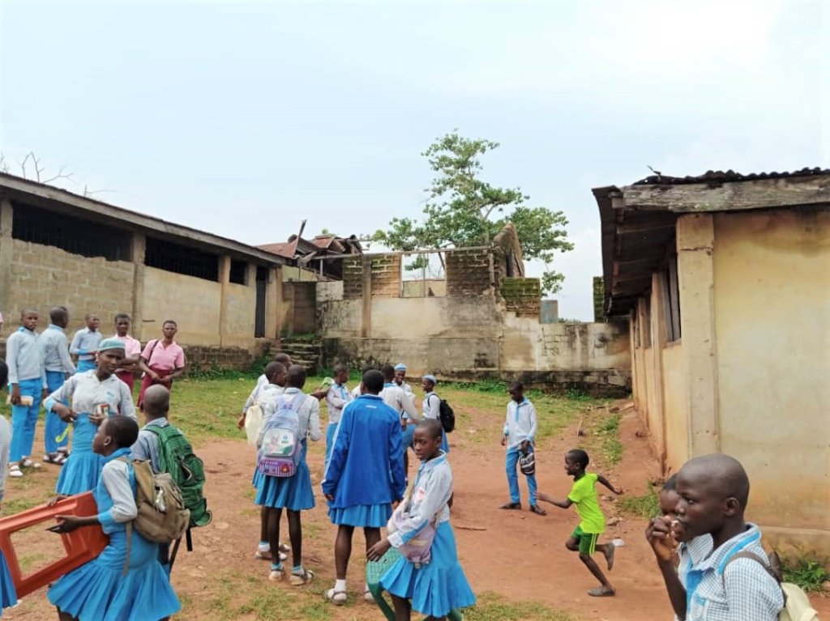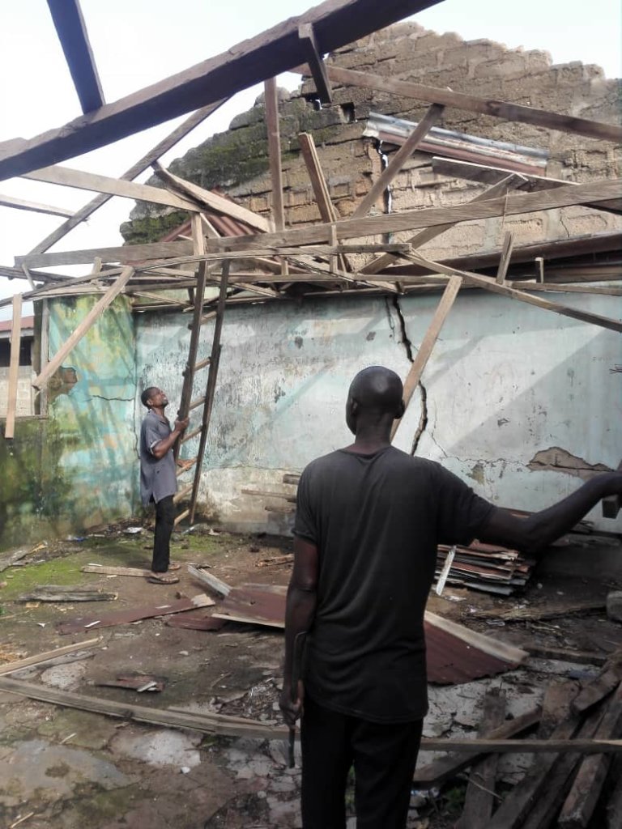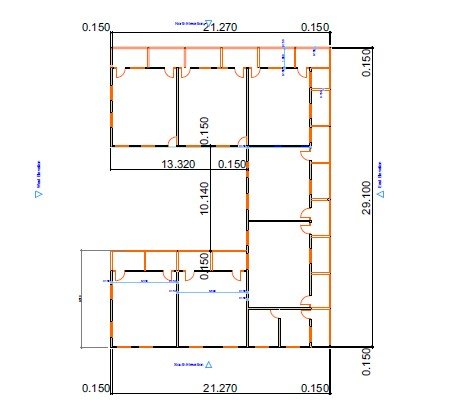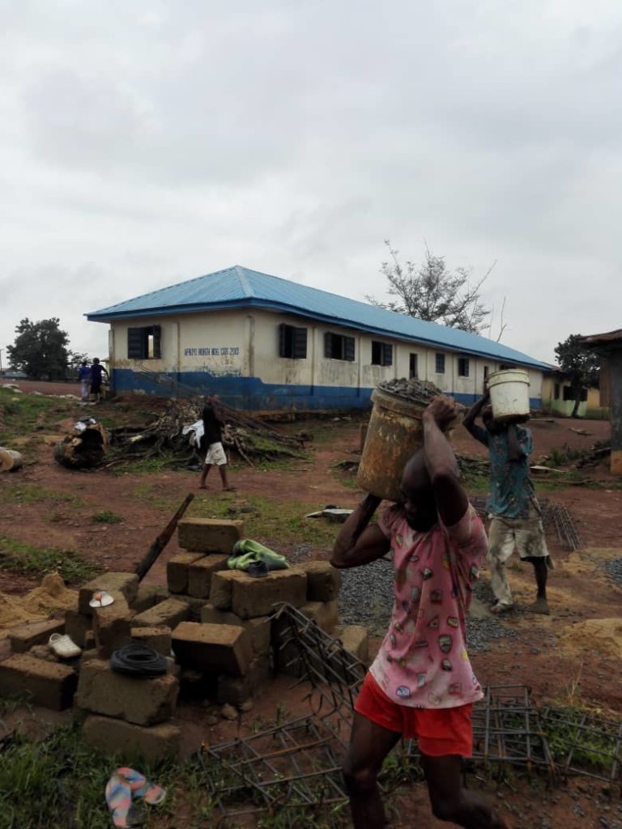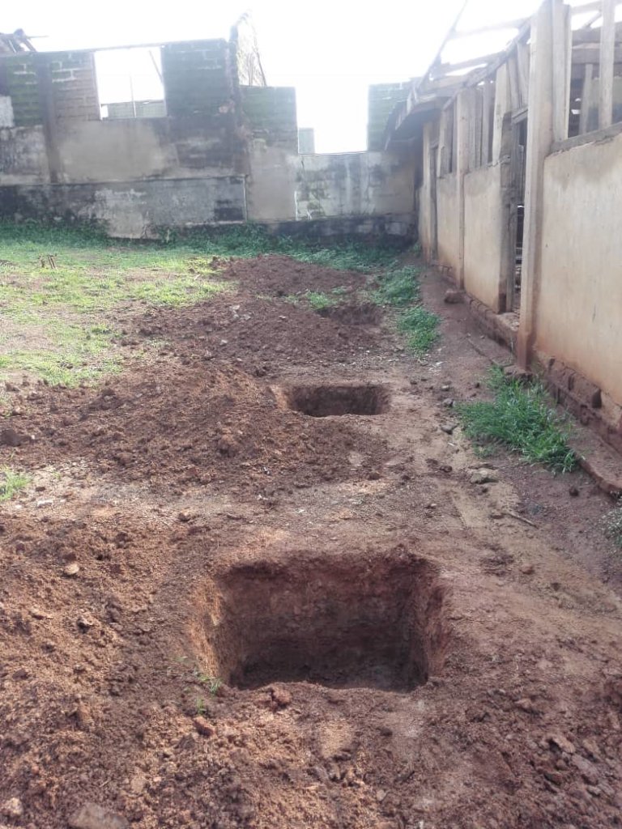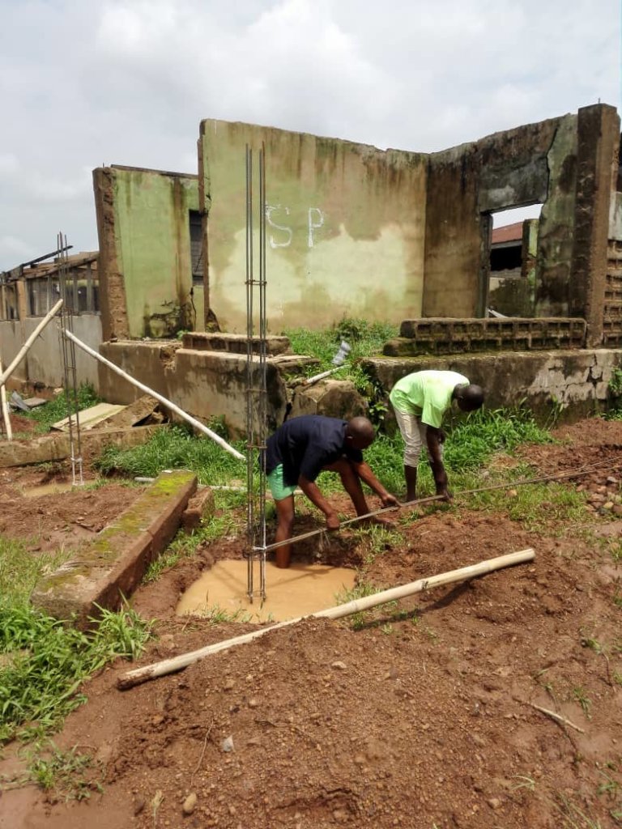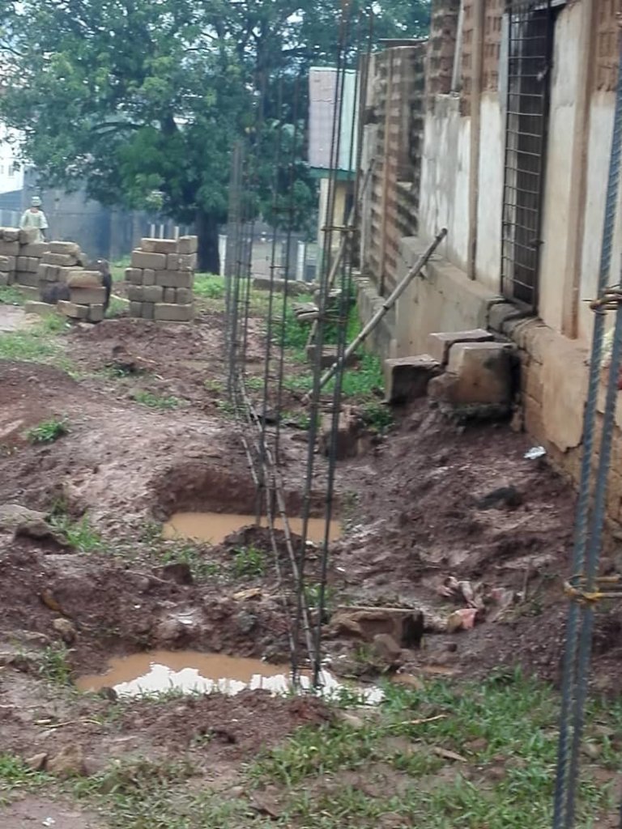By Karlheinz Neumann | Founder and Project Leader
After completing all construction activities on the well and the water supply on the school area for the students, teachers and the kitchen, we concentrated on the planning and financing of the renovation of the first dilapidated school building (the so called U-Block) with approx. 4,000 square feet of floor space.
The condition of the building is very bad, and a lot of construction work is required. The implementation of the measures began on July 10, 2021, and will proceed as follows:
Wind and rain damaged the roof of another building, which was repaired at short notice. In the first phase of the renovation, the roof and the dilapidated walls will be dismantled. A solid foundation is then created so that the walls do not burst again. The foundation is the big problem of all buildings because of the soft soil and the simple old buildings.
The soil texture at the school is very poor for construction work. The soil is not stable. When it rains, the soil increases in volume and expands. During the dry season it contracts and shrinks. The instability of the terrain causes the walls of the buildings in the school to crack.
The site engineer now concretes the pillars first and then creates concrete beams from the ground level that will chain the pillars together. On these concrete beams, the blocks are raised up to the lintel level and then another beam is created at roof level. The structure is supported on the floor beams and are filled with laterite down to the foundation. The hardened laterite is a typical construction material in this area.
The costs for the renovation of the U-block amount to approx. USD 40,000. Completion of the work is planned for the end of 2021.
Project reports on GlobalGiving are posted directly to globalgiving.org by Project Leaders as they are completed, generally every 3-4 months. To protect the integrity of these documents, GlobalGiving does not alter them; therefore you may find some language or formatting issues.
If you donate to this project or have donated to this project, you can receive an email when this project posts a report. You can also subscribe for reports without donating.
Support this important cause by creating a personalized fundraising page.
Start a Fundraiser